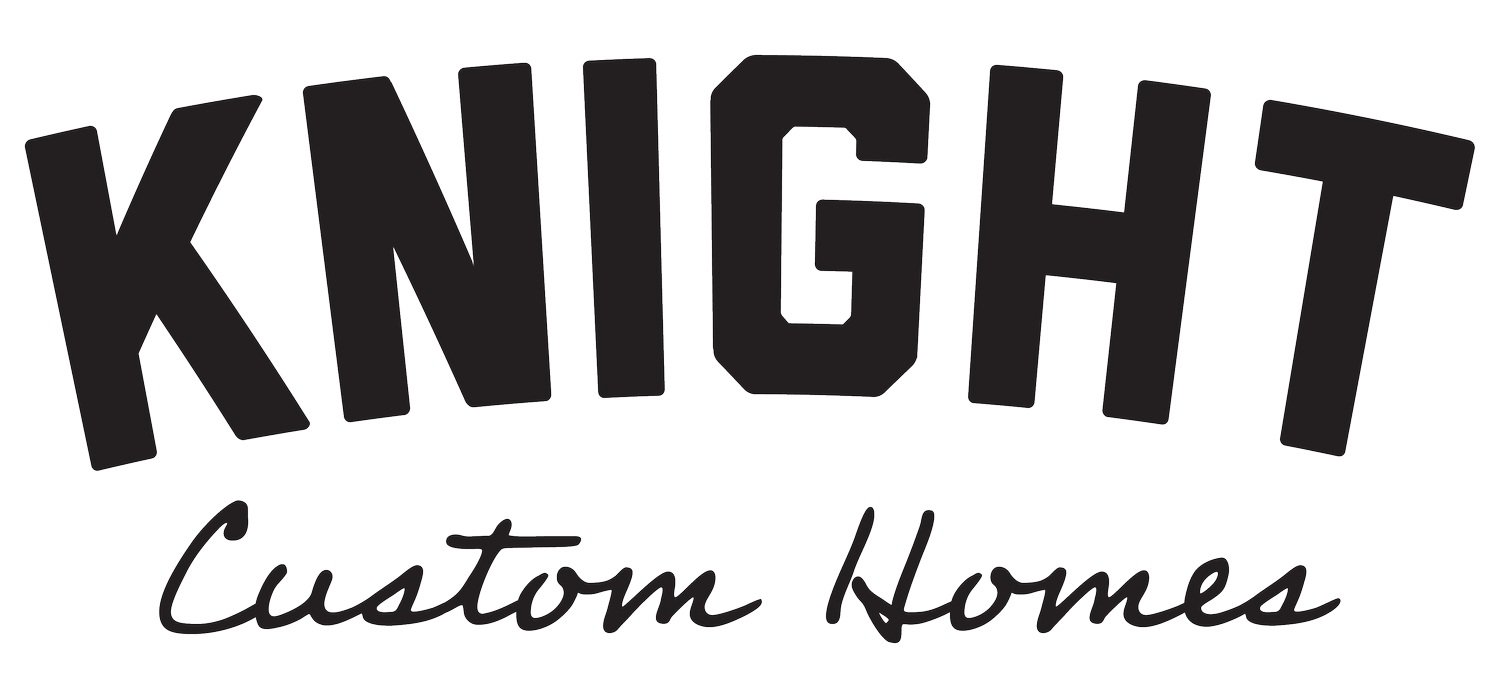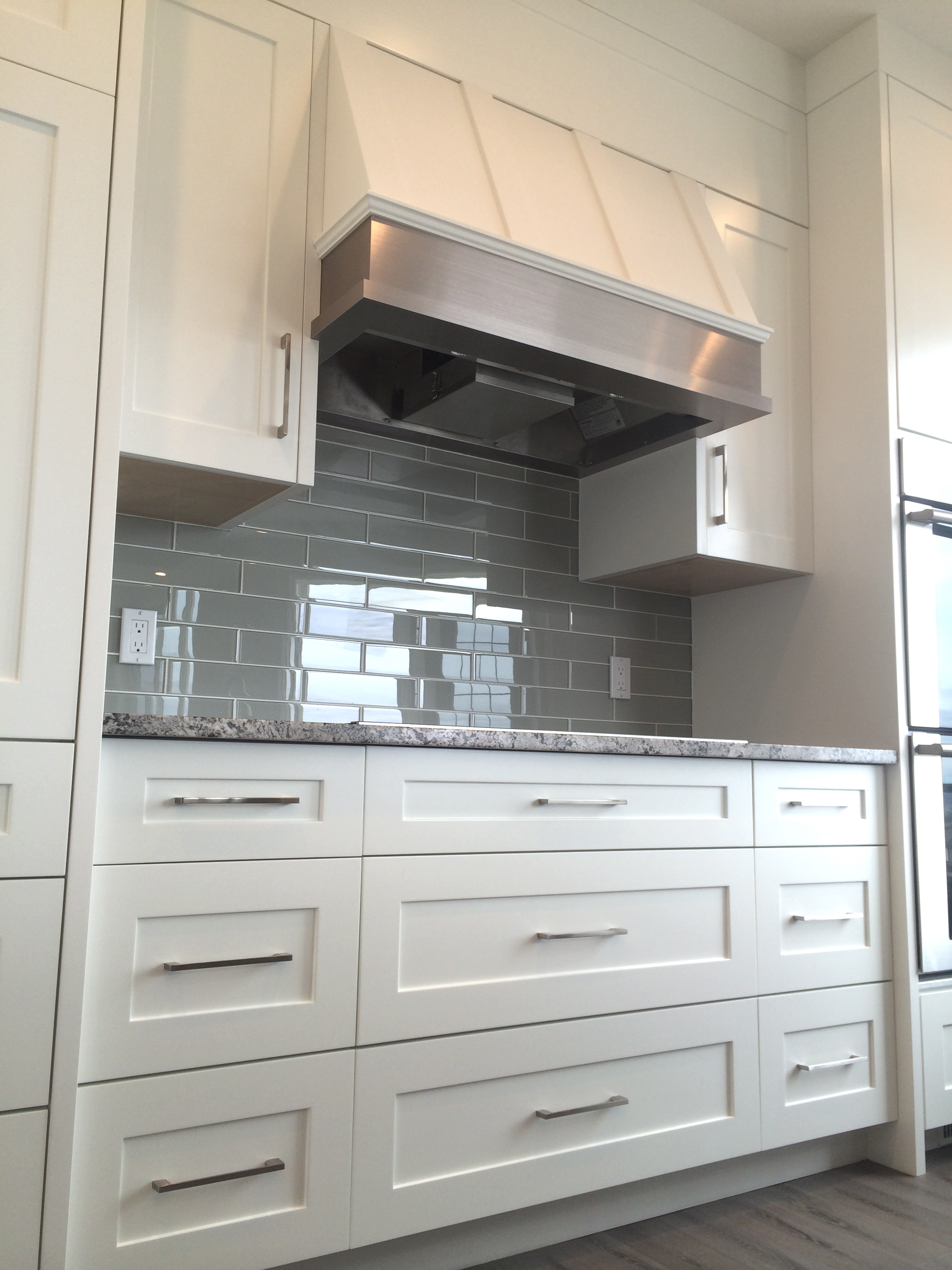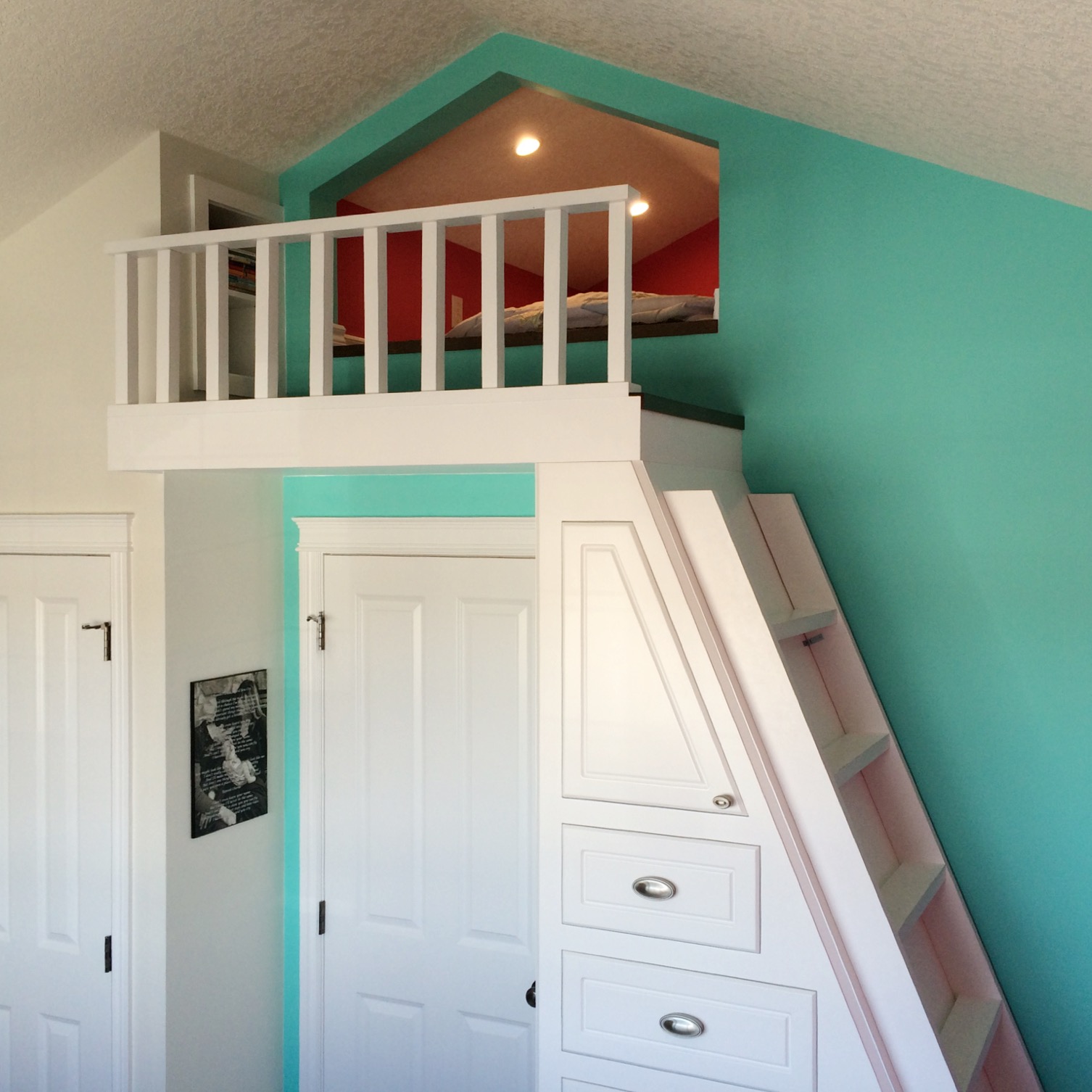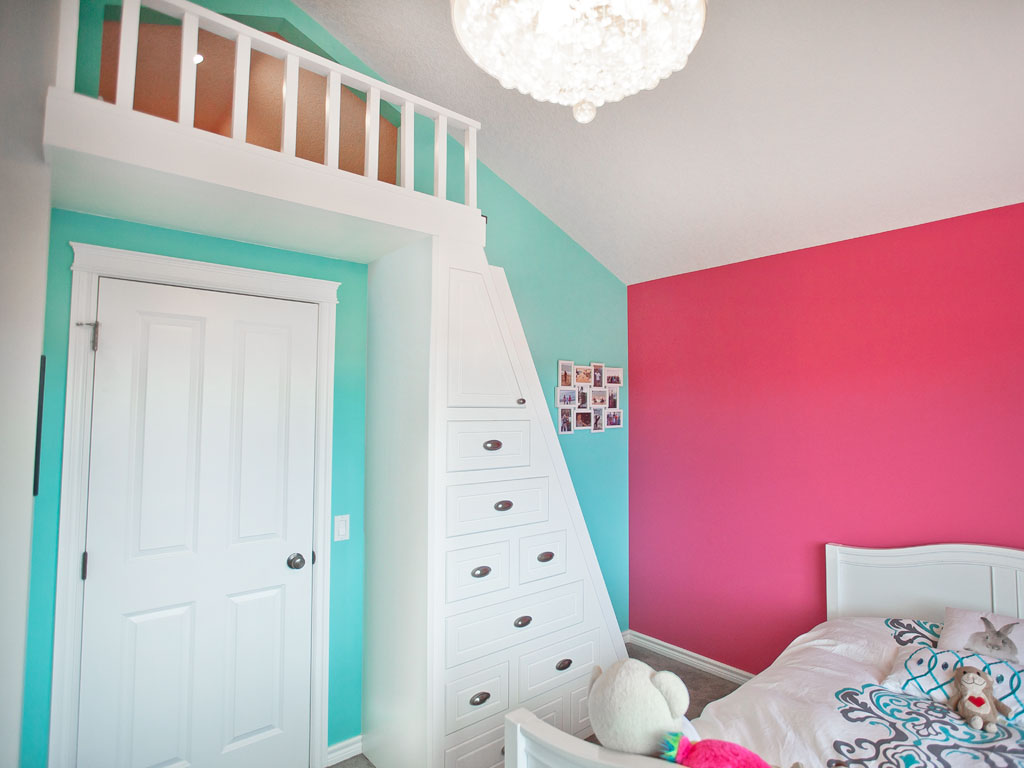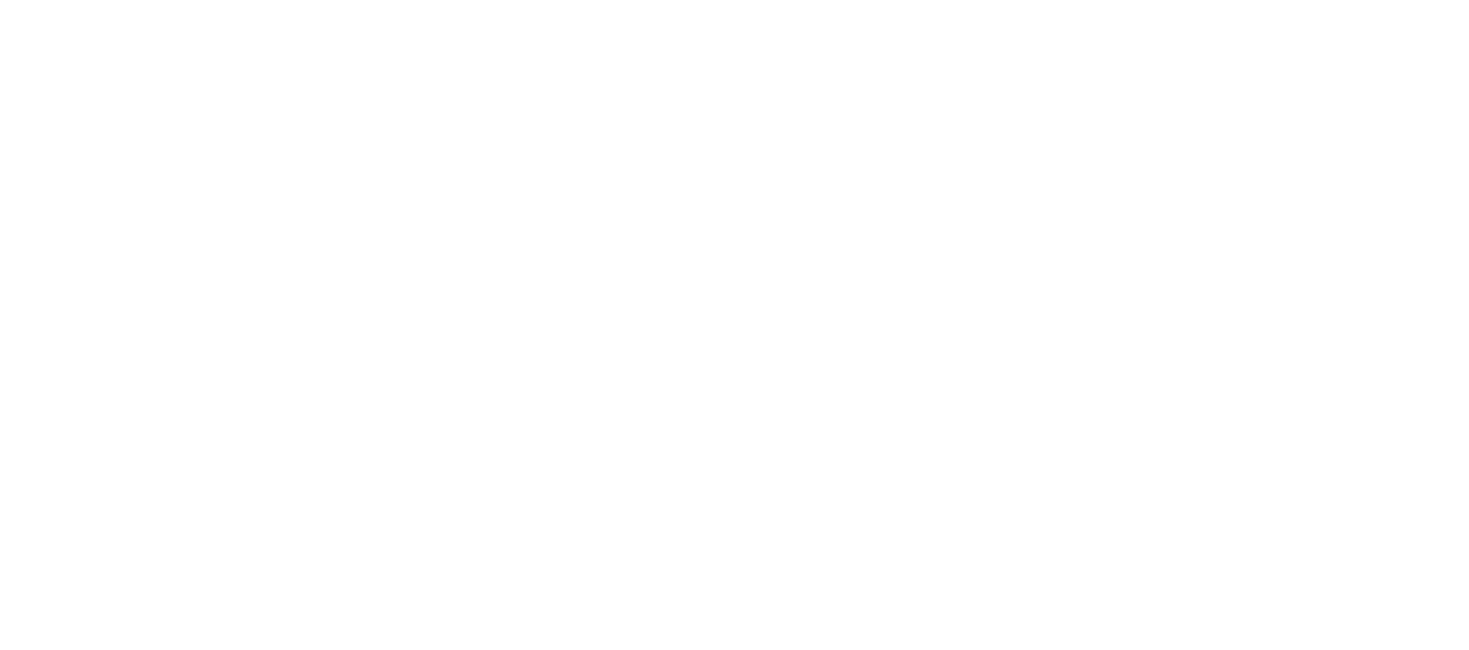Main Floor Renovation: The Functional & Fresh Family Home
We had fun getting creative with the owners of this NW Calgary home. On the main floor, they desired a more open and functional entertaining space, so we completely overhauled the kitchen to maximize use of the square footage. Granite counters and engineered hardwood floors added elegance combined with durability for their family. The brand new electric fireplace with travertine brick veneer and a Guinness Black stained maple mantle was added as the focal point of the living area. Upstairs, we used the extra space in the bonus room above the garage to create an additional bedroom (with a loft!), and relocated the laundry room.
Highlights:
Brand new kitchen
New electric fireplace
Extra bedroom
Custom loft space in bedroom
Relocated laundry room
New built ins for the mud room
"I would recommend Knight Custom Homes to anyone... and I do anytime someone asks me if I know a good contractor. I've dealt with Neal now on 3 projects and they turned out even better than I had hoped. His attention to detail, refusal to cut corners and ease to work with makes the process enjoyable. Plus on a personal level, he's become a friend. Trustworthiness and integrity are two things not easy to find in people and Neal has both in spades. Great company!"
- Aaron L., Tuscany homeowner
