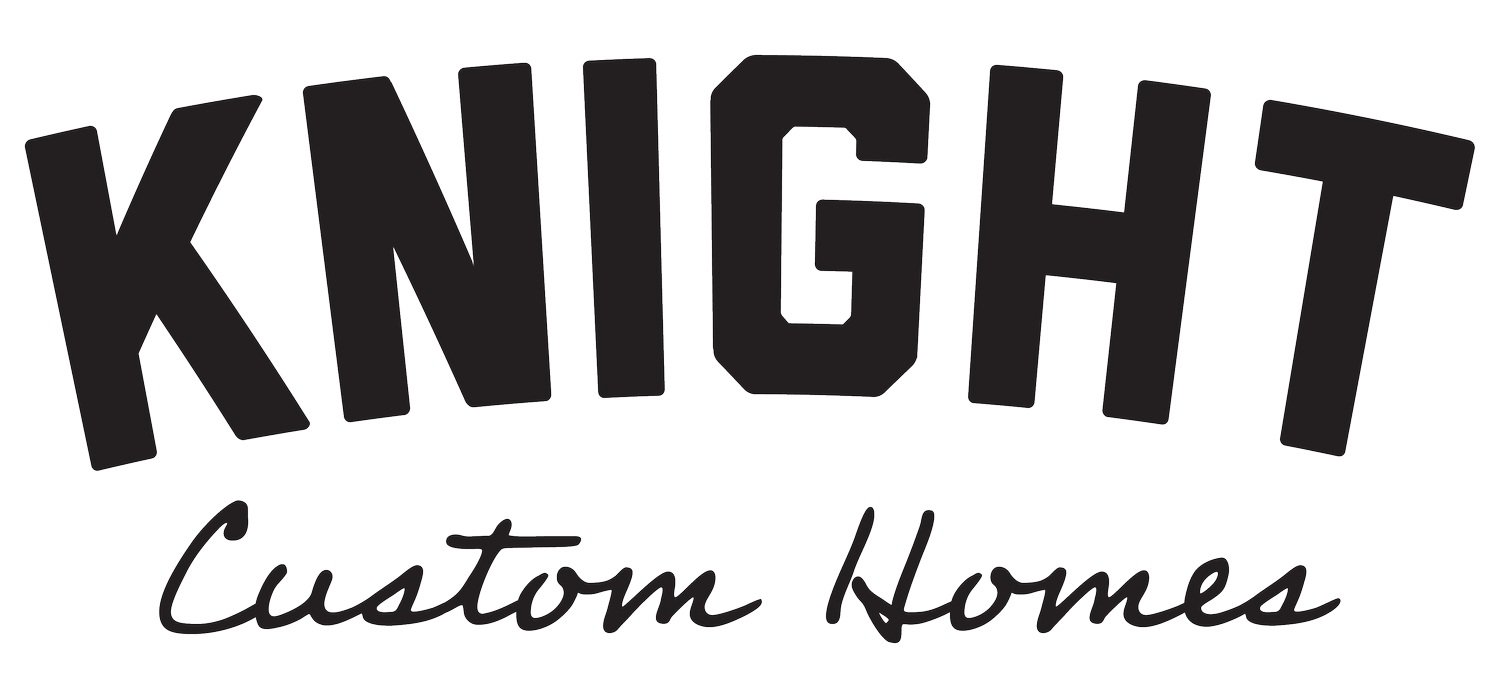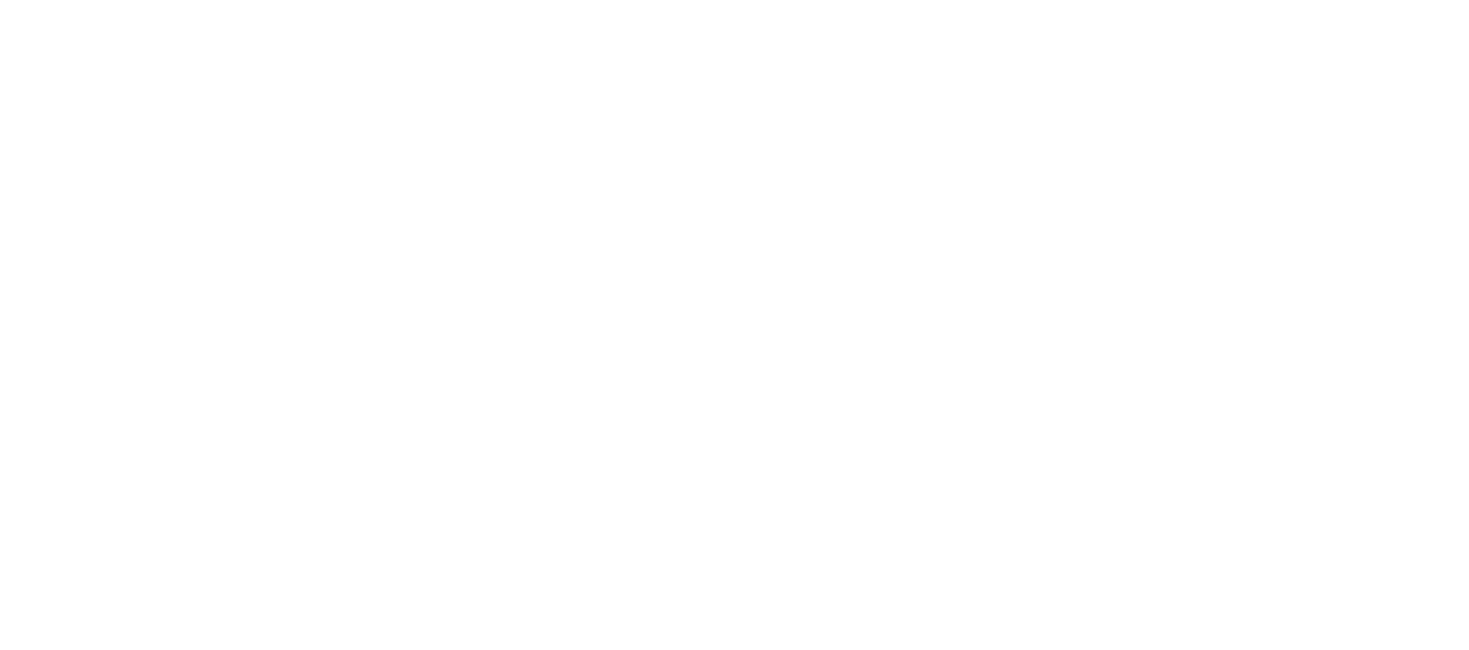Modern Updates : Unexpected Flare Meets Functional Design
Some spaces in this split level Lake Bonavista home were just not working for this family of four. An ensuite bathroom that was half in the bedroom (weird right?), windows that lacked privacy to the street below, and a cramped second washroom for the kids we just a few of the problems needing a some attention. We completely changed the two bathroom layouts to make the most of the space for the whole family. Amongst closets and windows, we also updated the second level with new doors, trim, carpet and lighting. On the main floor, we also tackled the laundry room by adding tons of storage space, a laundry chute, beautiful butcher block counters, and ceramic tile backsplash.
Designer: Live Well Interiors Inc.
Highlights:
New master ensuite
New kids bathroom
Revised window and closet locations
Laundry room updates including a laundry chute
“Neal and his team take great pride in their work and we are very happy with the finished product. Integrity, honesty and high quality are three things that give homeowners peace of mind during a major renovation and Neal certainly lives up to these.”
- Michael B., Lake Bonavista homeowner
















